2-4 Cottonwood Place, Castle Hill
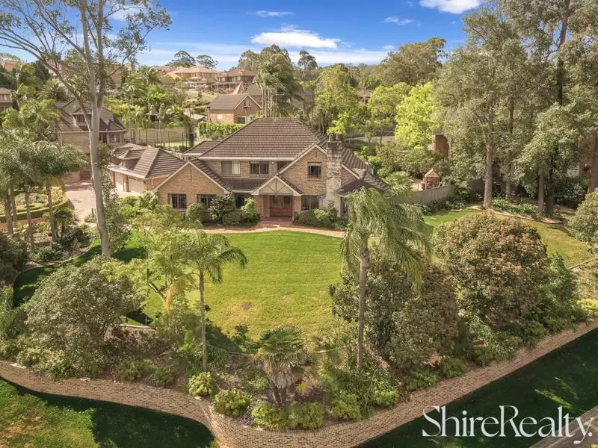
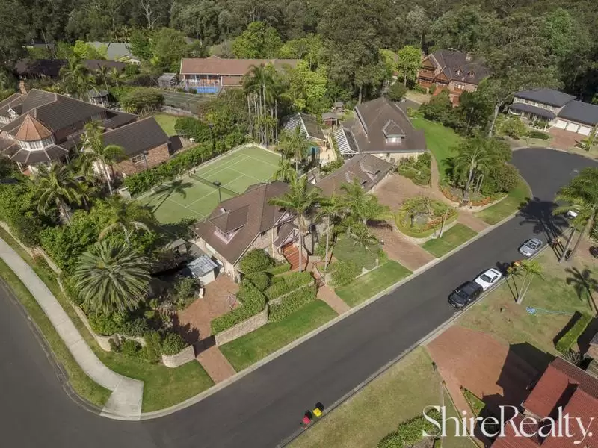
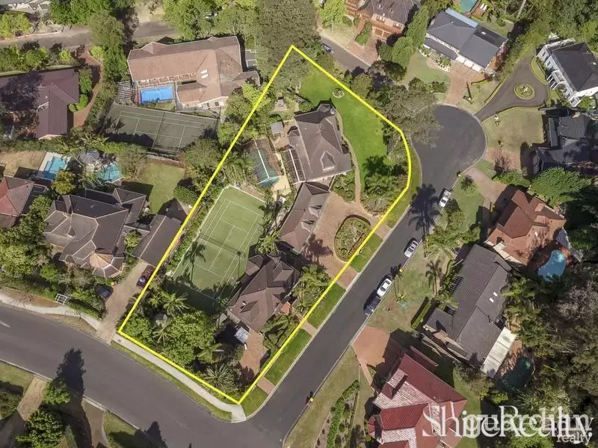
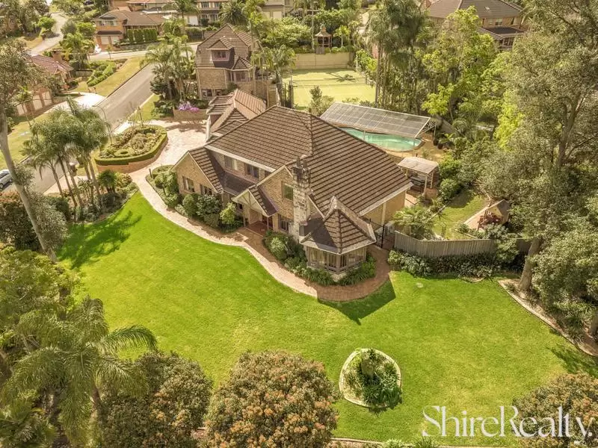
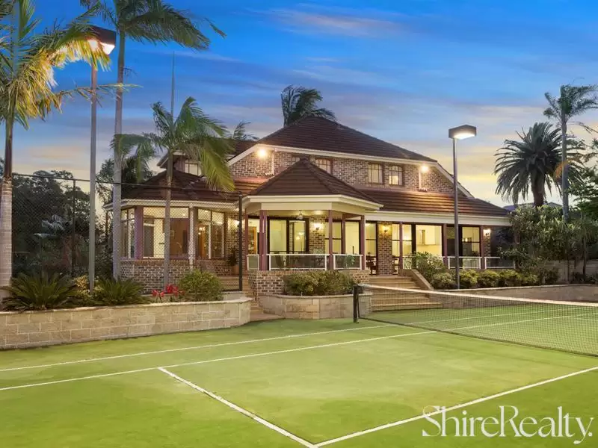
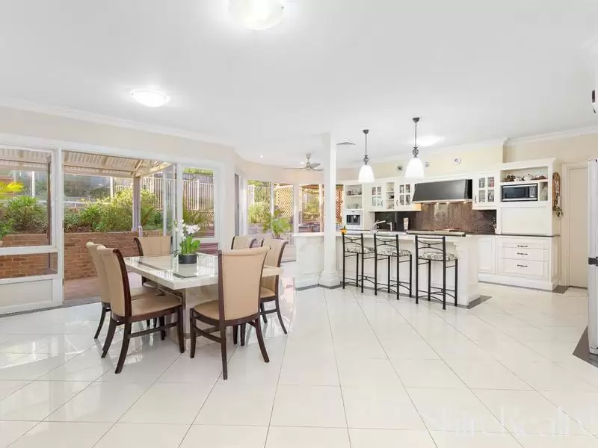
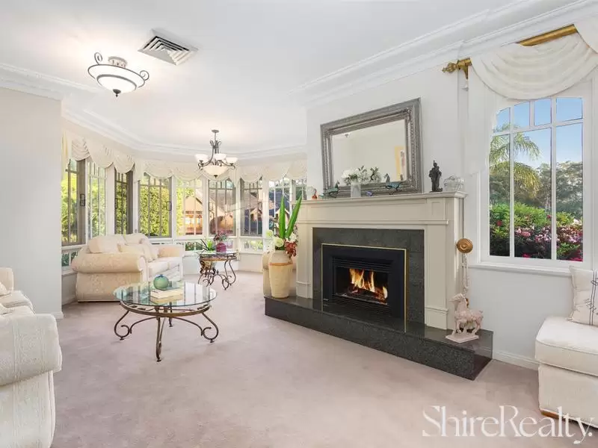
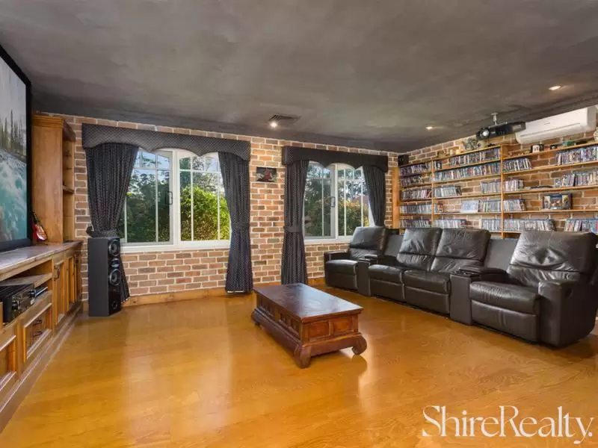
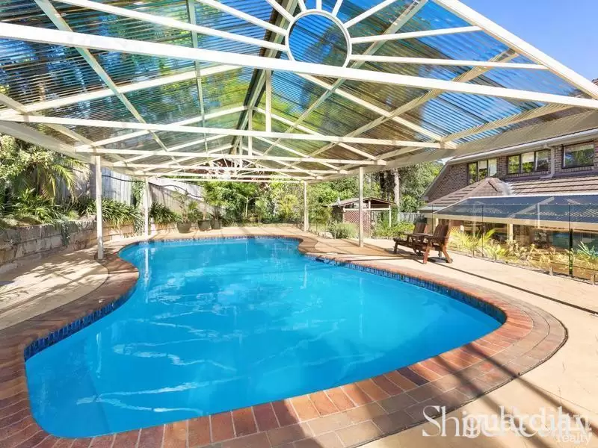
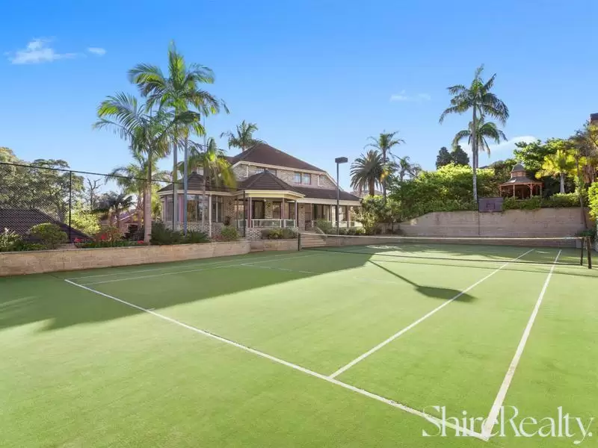
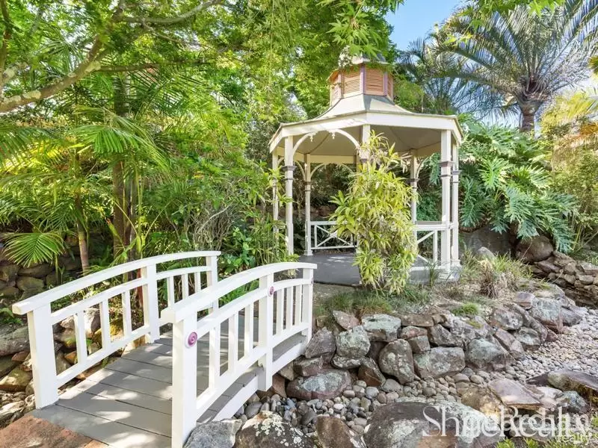
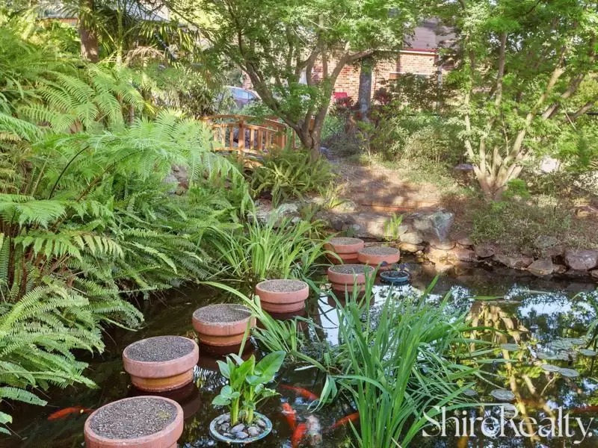
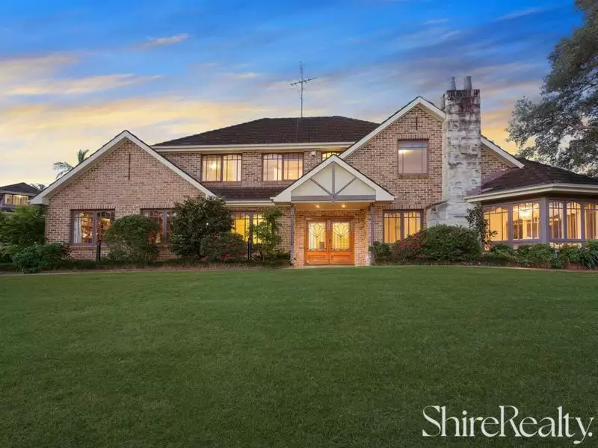
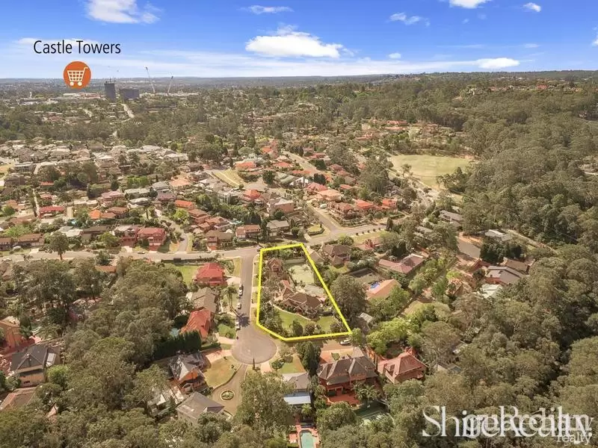

SOLD!! By the team at Shire Realty. Call 02 8824 4333 for more details.
Luxury resort living across two residences
Exceptionally unique, this property includes two magnificent residences spanning a 3504 sqm block and sits across two titles. Majestic proportions and luxurious features include a tennis court, covered inground pool, jacuzzi, sauna and wine cellar. Embraced by a private setting with park-like private grounds, this property offers an unmatched lifestyle for extended families.
The main residence accommodates four bedrooms, including a standout master suite. It has a voluminous dressing room, built-in daybed and an opulent full-size bathroom with spa. Marble and stone benches top the jaw-dropping kitchen which boasts handmade Italian cooktop and ovens, heated flooring and effortless flow to the alfresco area. A dedicated theatre with wet bar provides extra space for relaxation. Equally palatial, the second residence has a lift connecting the ground floor living zone with the upstairs sleeping quarters. Two king-size bedrooms share an elegant ensuite and both have vast built-in storage. Parquet floors in the foyer transition to an open plan living space. The island kitchen has Caesarstone benches and a combined gas-electric cooktop. As well as its own alfresco space, this residence has a bespoke sauna and jacuzzi with a triple aspect enjoying the exquisite surrounds.
Sun soaked block that sits across two titles
Coveted corner cul-de-sac position
Lower level private rumpus with bathroom
Gazebo with views over tennis court
Manicured gardens with waterfall, bridge and koi pond
Expansive overhead garage storage
Amenities
Bus Services
Location Map
This property was sold by














