4 Lisa Crescent, Castle Hill
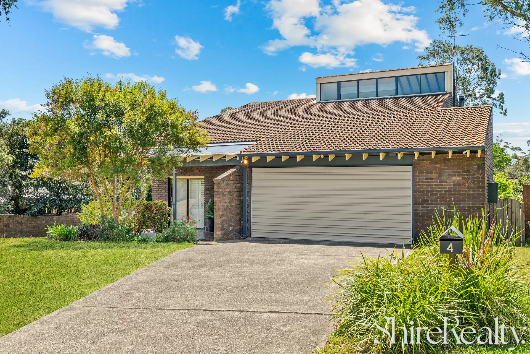
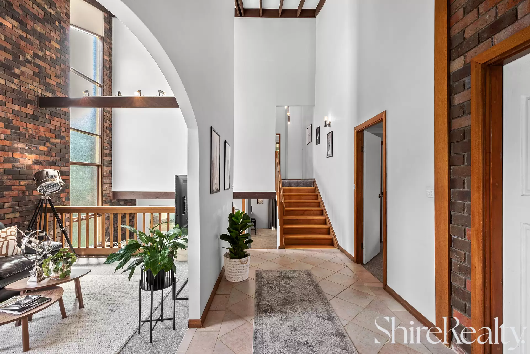
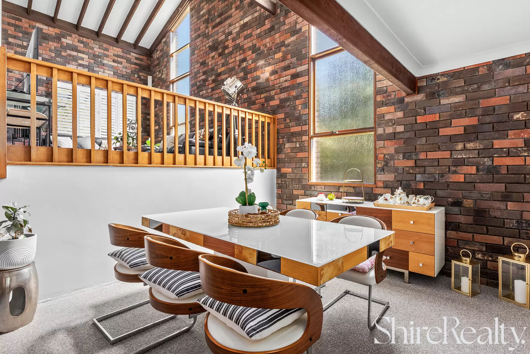
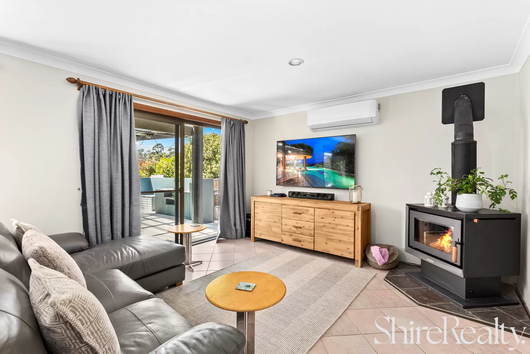
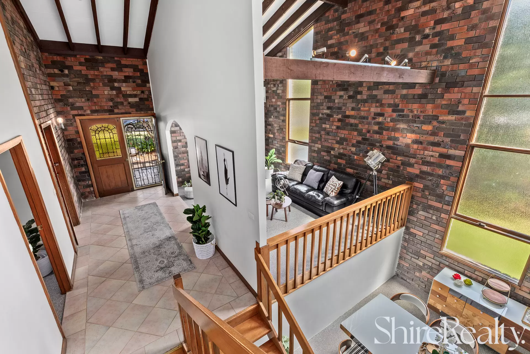
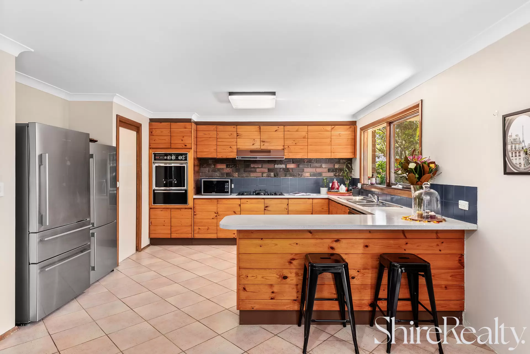
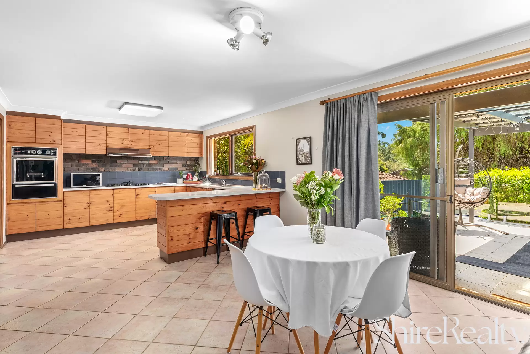
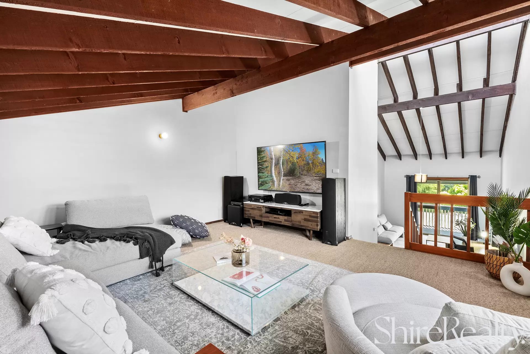
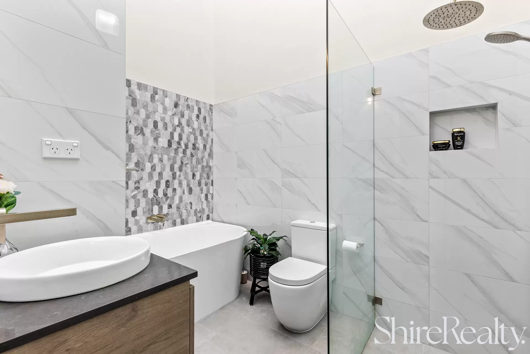
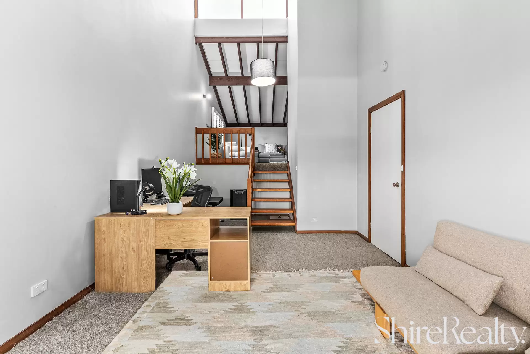
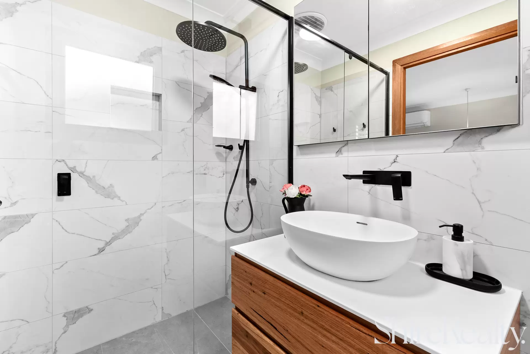
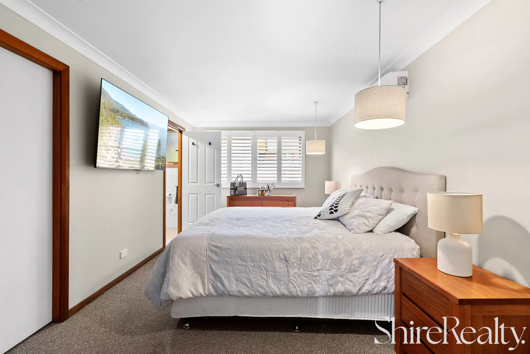
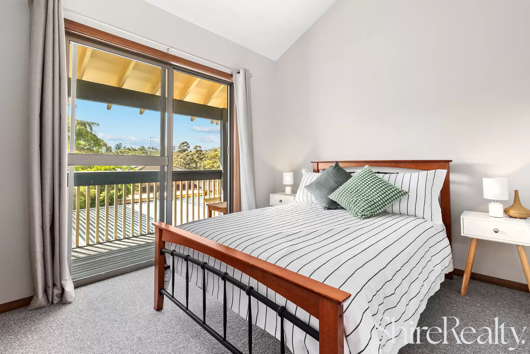
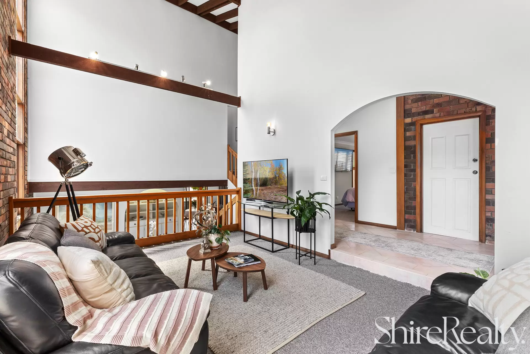
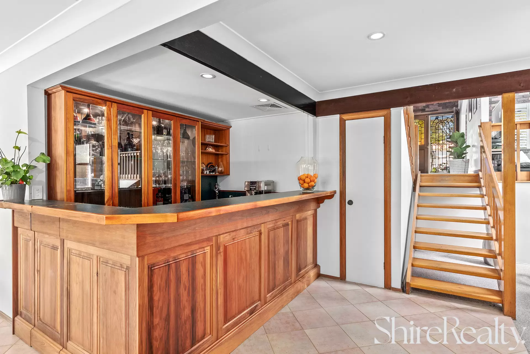
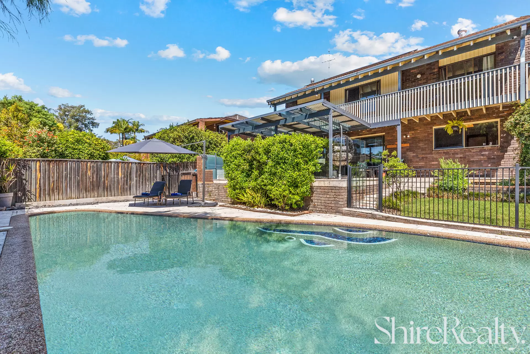
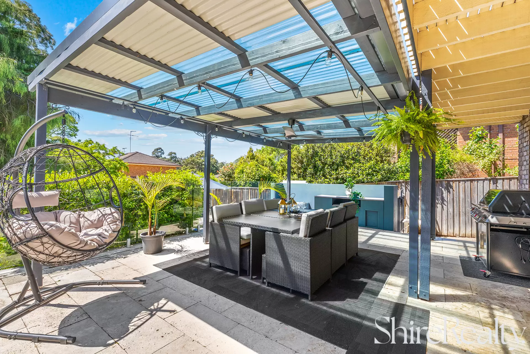
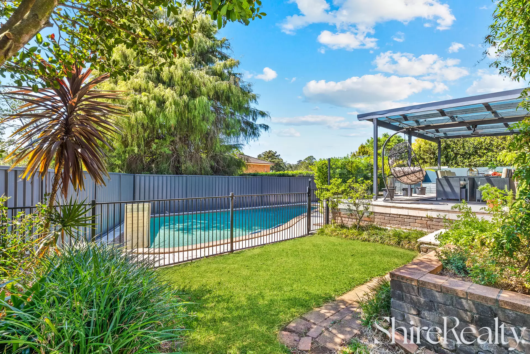
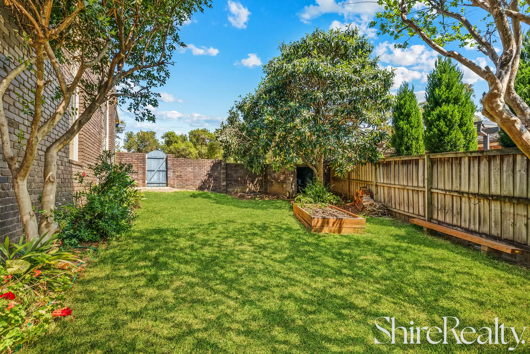
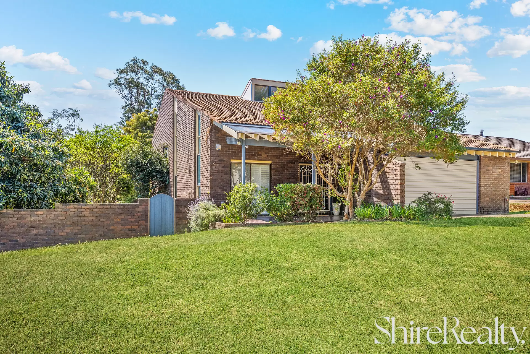

SOLD!! By Luke Bavaro and the team at Shire Realty. Call 0488 093 292 for more details.
Nestled within a highly-sought Castle Hill pocket, this split-level masterpiece offers thoughtful design harmoniously combined with elegant living. Boasting multiple living zones including a formal lounge and dining zone bathed in natural light to the left of entry, the residence offers a free-flowing layout perfect for those who enjoy hosting family and friends. A dedicated retreat or cinema room is a dream come true for movie enthusiasts and quality family time. An open meal and living zone wrap the spacious kitchen which features a walk-in pantry, quality cooking appliances including a new gas cooktop and views over the verdant backyard. Dual glass sliders open from the living and dining zone to a huge entertaining area with space left to add an outdoor kitchen. Positioned at the back of the yard is a saltwater pool promising endless summer fun.
The master bedroom is conveniently set downstairs, offering potential for those seeking a home with flexibility for multi-generational family living. Three other bedrooms with built-in storage are set upstairs along with a home office space. Both the main bathroom and ensuite have been recently renovated with top-of-the-line fixtures and inclusions, adding to the luxurious feel of the home. This central address is within walking distance of buses, parks, Samuel Gilbert Public School and Knightsbridge Shopping Centre. It's also handy to Fred Caterson Reserve, 4 minutes from Hills Showground metro station and 6 minutes from Castle Towers.
Beautifully landscaped 930 sqm parcel in a leafy streetMulti-zoned family living, rumpus room, studySolar, split system/c, fireplace, high ceilings, contemporary powder roomNear North-to-rear aspect, shed, irrigation system, side access Zoned for Samuel Gilbert Public School and Castle Hill High School, close to Oakhill College and William Clarke College
We have obtained all information in this document from sources we believe to be reliable; however, we cannot guarantee its accuracy. Prospective purchasers are advised to carry out their own investigations.
Amenities
Bus Services
Location Map
This property was sold by























